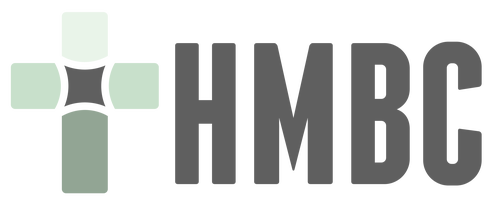Hello World,
Let's Get Started
So, you would like to schedule an event at Hillsboro MB Church! We welcome many events, but need to gather some information from you before we can approve your event and finalize details. Please begin by filling out the appropriate HMBC Event Form. Once you have submitted this form, you will be contacted by the church office manager to confirm whether your event has been approved and placed on the church master calendar.
Event Request Form
Are you wanting to host an event such as a wedding, anniversary celebration, baby or wedding shower, business meeting or training, graduation party, birthday party, etc. Then this is the form for you. This form will give you price break-downs and other pertinent information.
Funeral Form
Are you wanting to hold the funeral of a loved one at HMBC? Then this is the form for you.
OUR SPACES
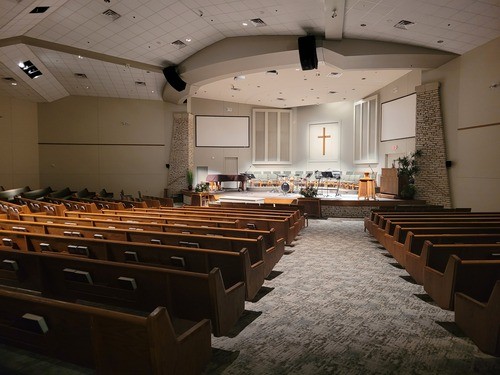
Sanctuary
Our Sanctuary comfortably seats 400 people in the pews. Our pews are padded with ample leg room. Approximately 60 extra chairs can be placed in the back of the room for additional seating.
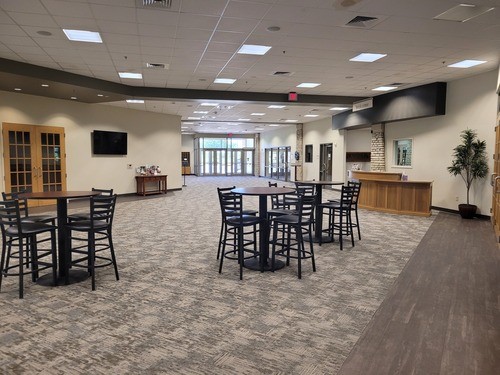
Foyer
Our Foyer is a large, open gathering space that has multiple uses for an event. In most cases, it is left open to provide an open area for guests to move about and mingle.
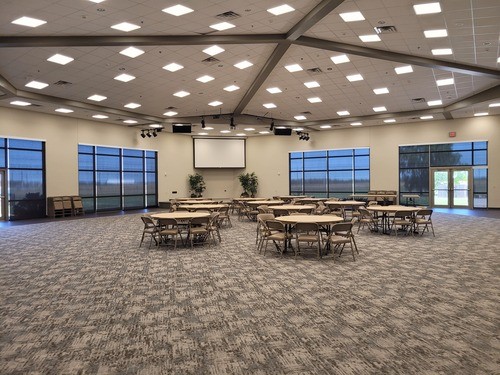
Fellowship Hall
Our Fellowship Hall is a spacious area that can be configured in several different ways. Please click below to view the round table configuration. Please click below to view the chairs in rows configuration. Please click below to view rectangular tables configuration. Each configuration is shown at capacity.
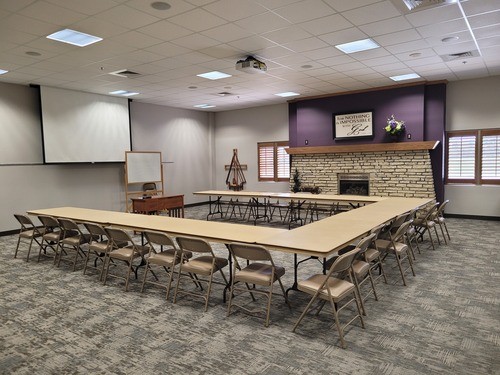
Hearth Room
Our Hearth Room provides a more intimate setting and can be a very versatile space for many different events. Click here to see a round table setup. Click here to see chairs in row setup. Click here to see chairs in a circle set up.
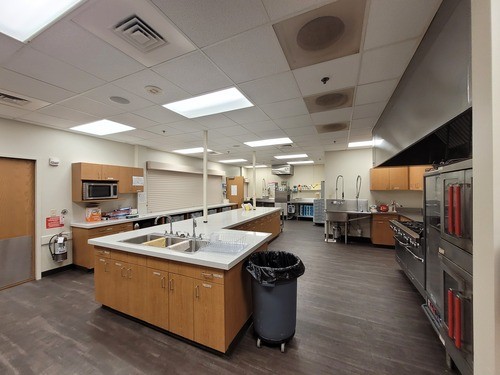
Kitchen
Our kitchen is equipped with an industrial dishwasher, multiple ovens, an ice machine, and multiple sinks. Currently, we share our kitchen space with a child care center, so we have health regulations to follow and require the kitchen to be left pristine when used.
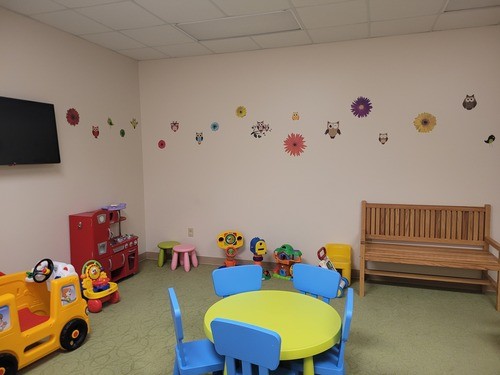
Nursery
Our nursery space is divided giving an area for babies and those who are crawling and walking. There is a check-in station between the two separate rooms.
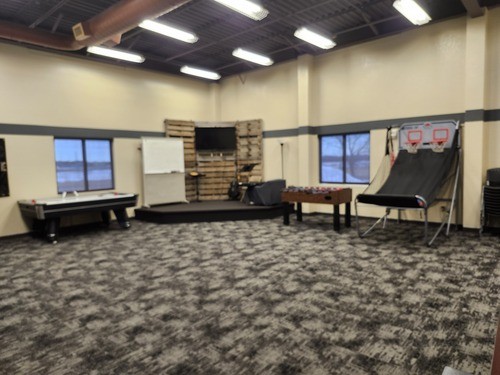
Jr. High Room
Our Jr. High Youth Room has a small stage, some game tables, some couches and booths. None of the furniture or games can be removed for an event.
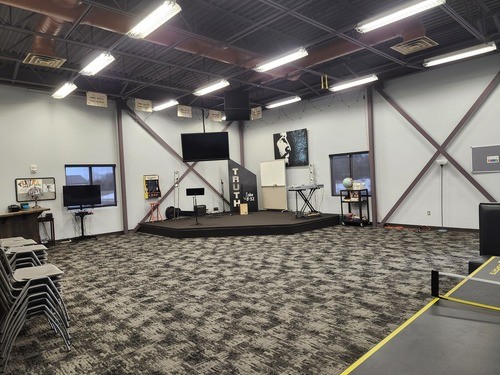
Sr. High Room
Our Sr. High Room has a small stage. It does have the capability to plug in a laptop to show on a screen. There are two booths to the side for seating, a counter area from which to serve food, some chairs and a Ping-Pong table. No furniture or game equipment will be moved out of this room for an event.
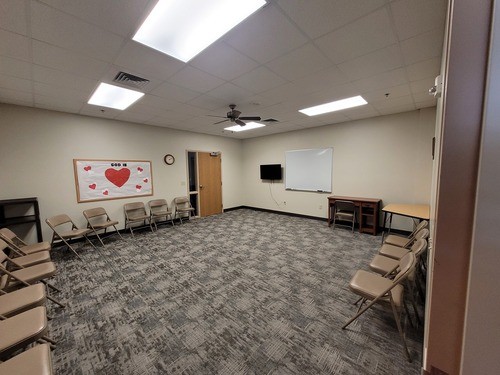
Classroom
Our classrooms are generally left in their typical configuration. For events, they can be used for childcare or for dressing rooms.
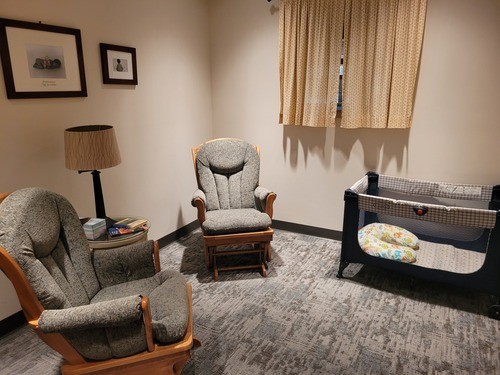
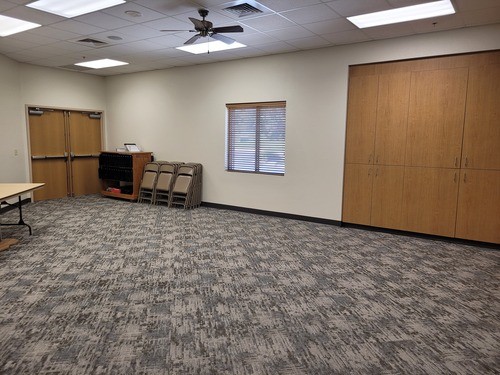
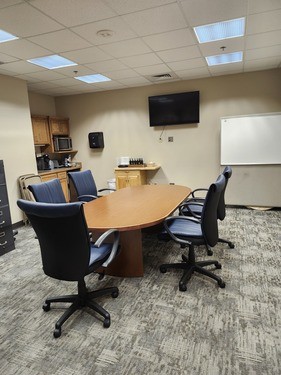
Other Spaces
Several other spaces that we do have available, but are not typically reserved are our Mother's Room, our Choir Room/Quilting Room, and our staff conference room. If you have questions about any of these spaces, please contact the church office.
